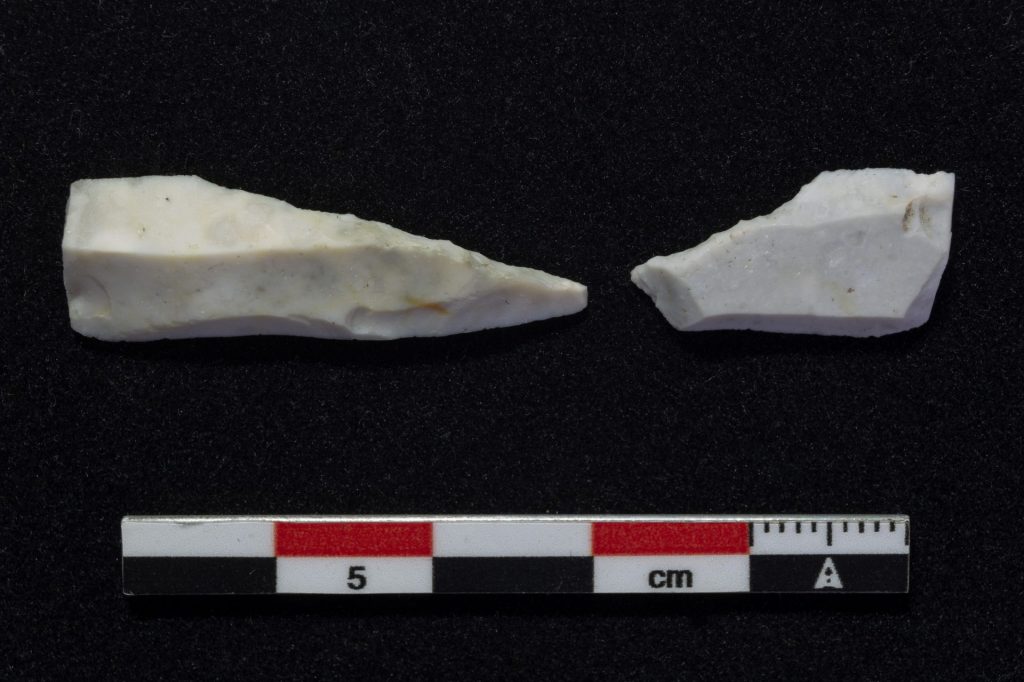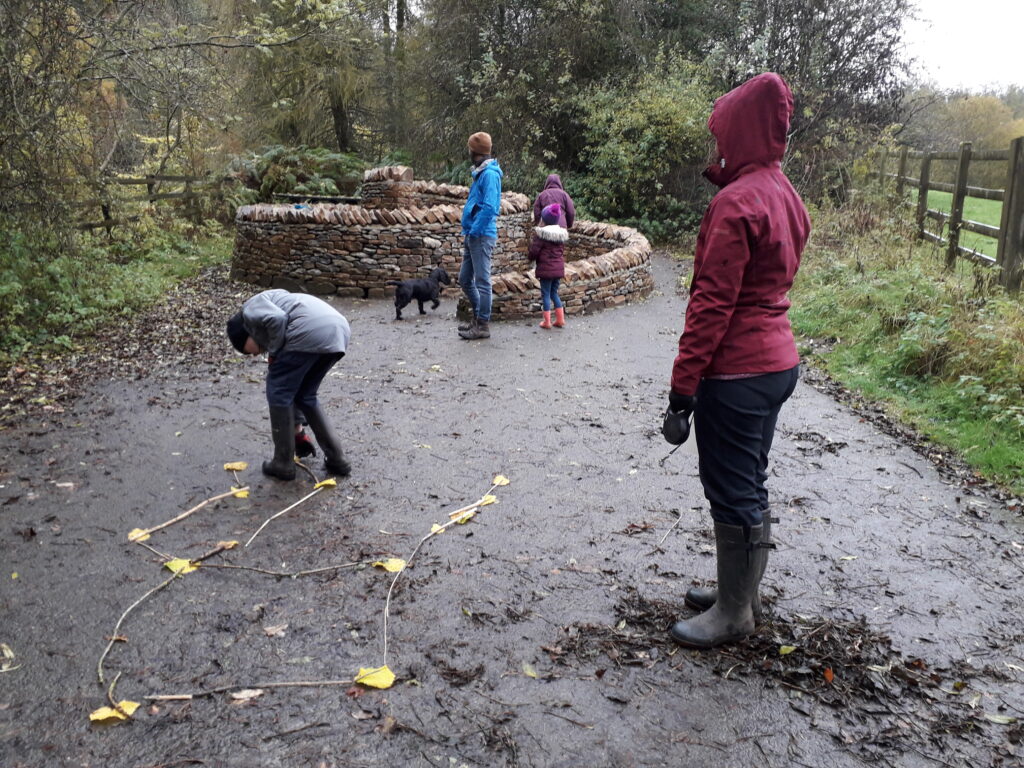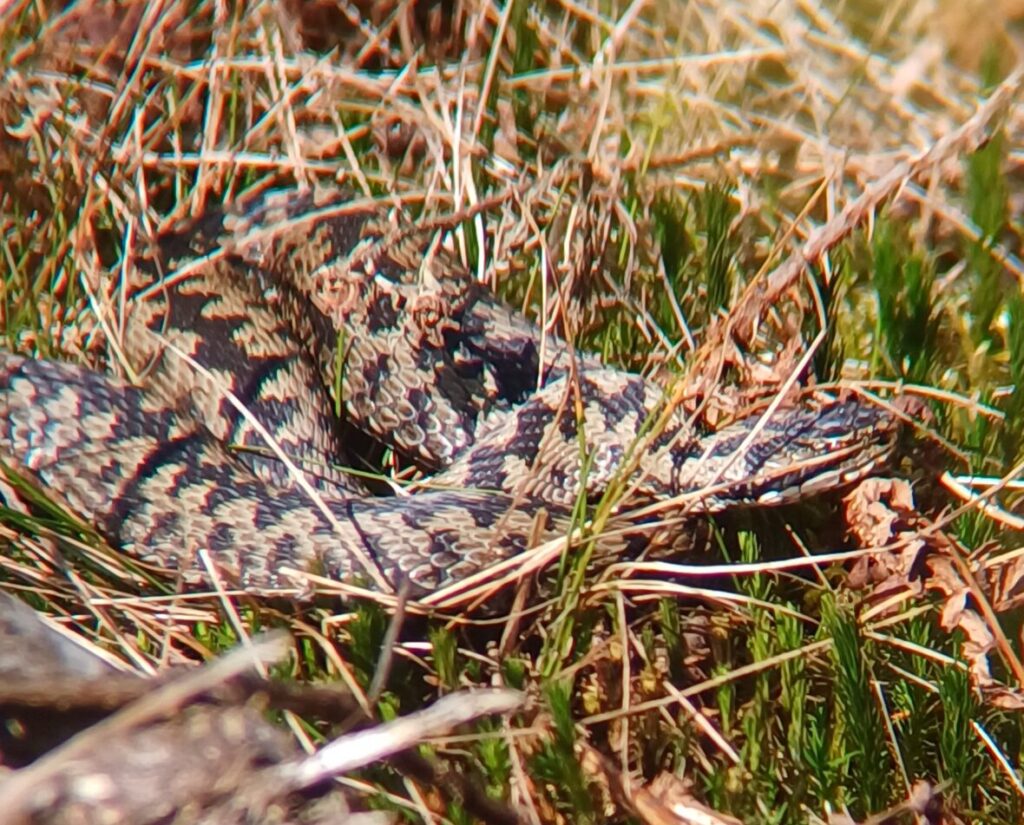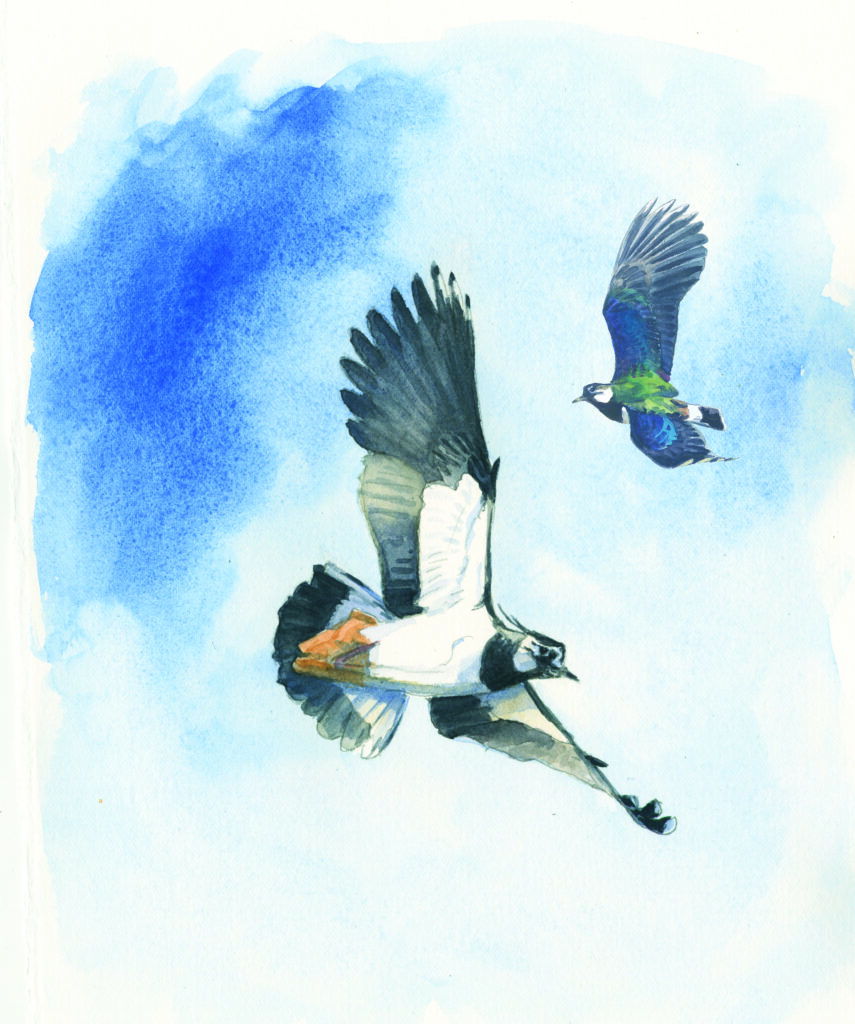News
Fellfoot voices: Words from a stonemason
5 December 2024
Words from a stonemason
Fellfoot voices blog by Brian Ellison, stonemason on Kirkoswald Castle consolidation
It’s a strange shape for a tower, there’s lots of acute angles … it just shows that there were later additions and add-ons to what we’ve got left. There’s not a great deal left compared to what was there originally. There’s the remnants over yonder of some doors which you can crawl in and there’s a couple of cellars which were part of the building at one time but with the fallen masonry and various people helping themselves to stone along the way it now looks like as if it’s part of something different. It reminds me of Lord of the Rings with the hobbits.
One of our biggest elements was the design of the scaffolding. We weren’t allowed to tie into of the fabric so your scaffold has to be designed to suit the building as well as be approved by Historic England. There were a few unknowns. The building was surveyed from the ground at the planning stage so they didn’t know the extent of how bad things were at the top until they actually put the scaffold up. So the architect and engineers had to come back out to re-evaluate the condition of the building and we had to pull off site for a few weeks while the drawings and things got amended. This was worse than what we thought, and we had to do this, that, and the other. The weather has not been kind to this, it’s been left for so long. We have done as much if not more than what we were originally set out to to do once the scaffolding was up, making sure we did the best for the building. That’s what we need to do to preserve the building for another hundred years.
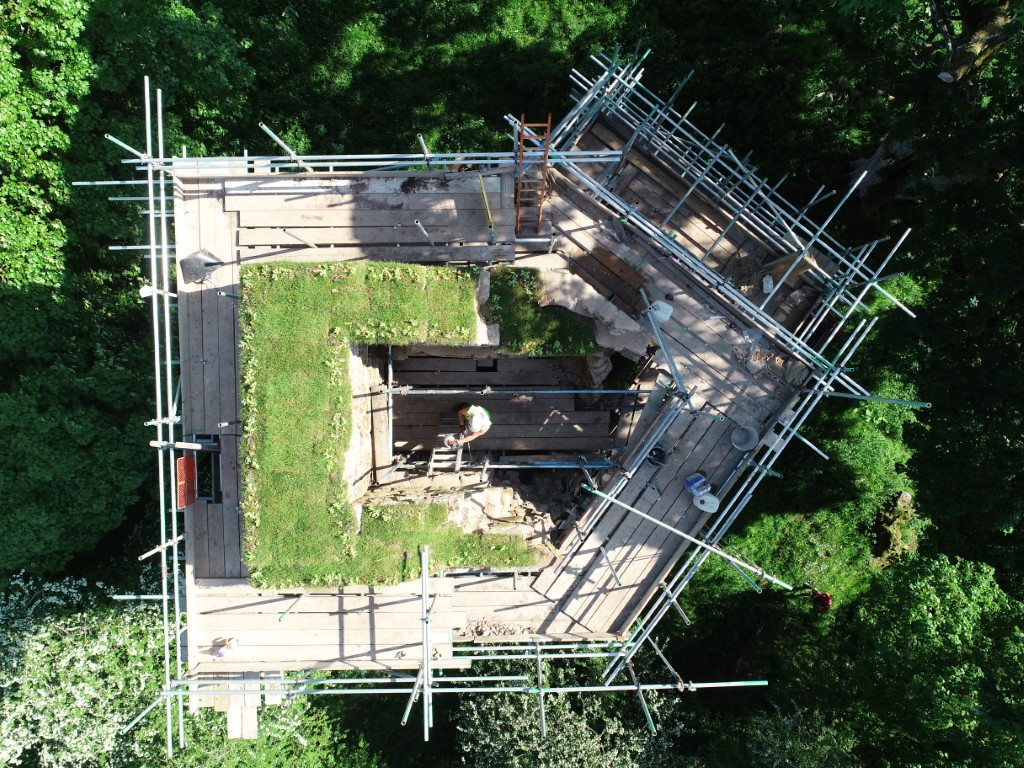
An aerial view of the tower, showing the scaffolding and top cap
To access it we put a bridge in ‘cos there’s a moat which runs around the perimeter, which sometimes fills with water. It took one of me boots off when we first came.
In terms of difficulty, one of the biggest challenges for us and the team was the logistics of getting the mortar, the turf, the top soil and things up onto the job. The lads had a fifty metre walk with a couple of tubs of mortar to bring over the bridge and they had to pull it up by hand with a handline. We’ve had three tons of soil – a fifty metre walk with the buckets first and then twenty metres up in the air. Getting stuff from A to B was one of the biggest challenges. Doing the mortar work that was the easy part, the lads humping all the gear up and down was the real hard part – the unsung ones – normally they don’t get a mention but without them, knocking the lime mortar up and fetching it up, I wouldn’t be able to do it.
In some areas there was no mortar between any of these joints… so we had very precarious sections, defying the law of gravity some of them. I don’t know how some of them stayed up. That was one of the main jobs we were here to do was to consolidate it, preserve it, and make it safe.
There’s a lot that goes into it and that’s what people don’t realise. And then there’s the case of looking after the lime mortar which is a big challenge especially when it’s warm and windy and we haven’t had much rain. We’ve had guys up and down the scaffolding all day long wetting down the mortar. The whole point of having the lime in there is to allow the building to breathe so moisture can come in and back out through the mortar as well as the stone. But it’s a lot of work. It can take weeks, months, sometimes even years, for them to cure.
We’ve aimed for a finish so that when you’re looking at the building the repairs blend back in. That’s why we’ve recessed the mortar so that it’s stepped back from the face of the stone. Part of it was to fully repoint as some of voids were really deep, but to bring the mortar 10mm back off the face so that when the sun hits it still looks like it’s an open joint. The water will shed off but it will still look as if we haven’t been here.
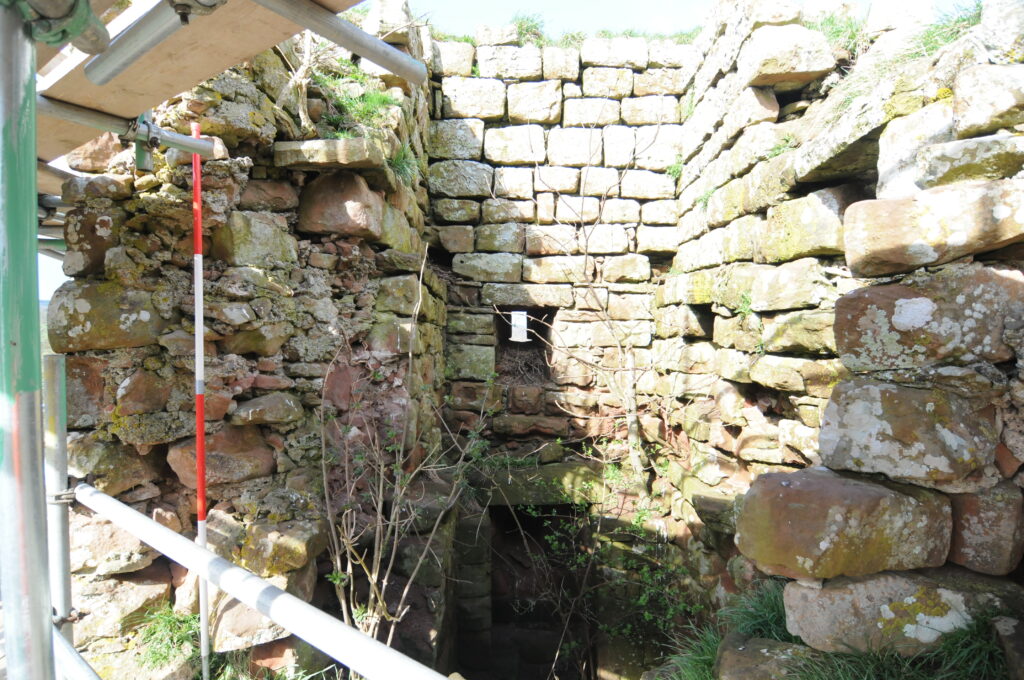
Some of the internal masonry undergoing assessment
It’s got a soft cap which serves the purpose of protecting the wall head. It’s one of the things Historic England like – to put a soft cap, which is aesthetically more pleasing than a hard cap, with the stone and mortar exposed.
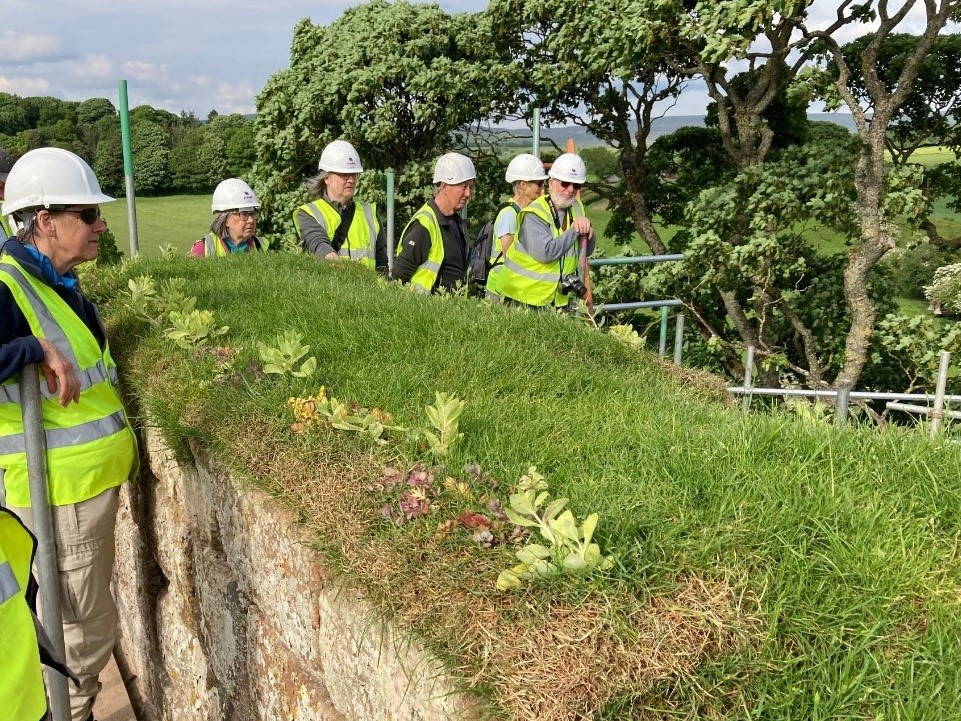
A close view of the soft cap
I always end up thinking I wonder who was actually standing in this spot, who’s actually dressed this section of stone, who laid it, when they’ve done it and who it was for. This was built somewhere around the 12th century, then it was sacked, and rebuilt and then different bits have been taken to other places, I think the roof off the main hall now resides somewhere else. For me, when you look at it you like to think how long it’s took them, the crafting going on behind it.
I’ve had to redress a stone jamb on a doorway. Ordinarily in the workshop I would use grinders and a stone saw and things to cut the stone to shape and finish it with a chisel. Whereas here I’ve actually just used my mallet and chisels just to redress the stone from digging it back out of the ground. It gives you the correct finish that we’re looking for so that you can see that it’s been worked by hand and it’s in keeping with the fabric.
There’s been times when it’s so frustrating and other times when it’s running great. And then you get the weather, the sun comes out and everyone’s happy when the sun’s out. It’s been a love/hate relationship at times – more for the physicality, the logistics.
The biggest part is stabilising the internal stonework to make sure that it’s not going to fall down any time soon and the soft capping. And keeping this for generations – I’d like to see people back appreciating it. I’ve put my banker mark on some a few of the stones that I’ve done. Mine’s on there anyway if nobody else’s is.
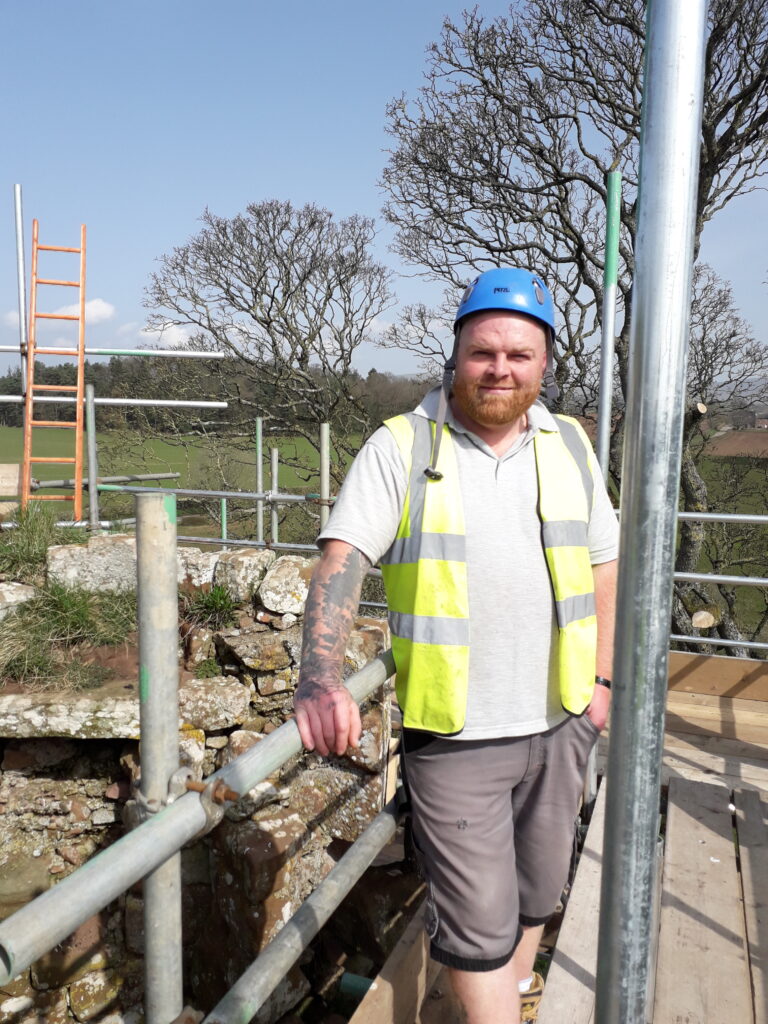
Brian Ellison, Stonemason with Stone Technical Services
The consolidation work at Kirkoswald Castle started in April 2021 with heritage building specialists, Stone Technical Services, led by Brian Ellison working alongside Mosedale Gillatt Architects. The work was undertaken as part of the Monuments at Risk project under the Fellfoot Forward Landscape Partnership Scheme. Find out more here.

